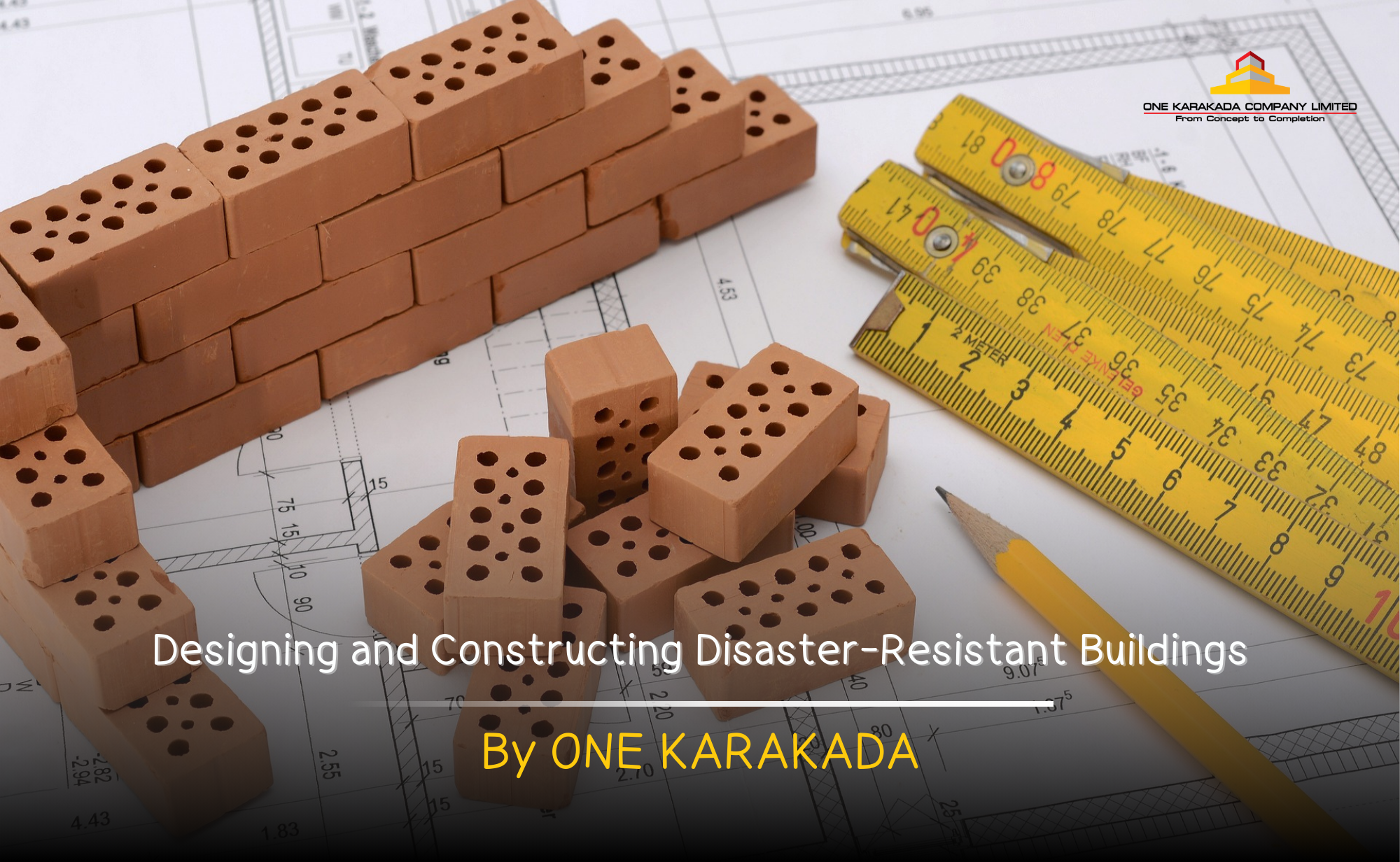Natural disasters are an inevitable part of life. While we cannot prevent them, careful planning and design during the construction process can significantly mitigate the damage and loss of life caused by events such as earthquakes, floods, cyclones, and wildfires.
Key considerations for designing and constructing disaster-resistant buildings include:
Risk Assessment and Analysis
- Geographic Risk Assessment: Evaluate the specific location for potential hazards like earthquakes, floods, or storms.
- Risk Evaluation: Use historical data and simulations to assess the likelihood and severity of various disasters.
Structural Design
- Foundations: Design foundations that can withstand the building’s weight and resist ground movement.
- Reinforced Concrete and Steel: Utilize reinforced concrete and steel to enhance structural strength and flexibility.
- Flexible Structures: Design structures that can flex and absorb seismic energy from earthquakes.
Disaster-Resistant Materials
- Fire-Resistant Materials: Employ fire-resistant materials such as bricks and concrete.
- Water-Resistant Materials: Select materials that can withstand water and prevent leaks, such as waterproofing membranes.
Ventilation and Drainage Systems
- Ventilation: Design effective ventilation systems to prevent moisture buildup and mold growth.
- Drainage: Implement efficient drainage systems to prevent flooding and water accumulation.
Safety Features for Evacuation
- Evacuation Routes: Clearly mark and maintain easy-to-access evacuation routes.
- Emergency Exits and Stairs: Design adequate and accessible emergency exits and stairs.
Technology Integration
- Sensors and Detection Systems: Install sensors to detect earthquakes, floods, and other hazards.
- Early Warning Systems: Implement early warning systems to alert occupants of impending disasters.
Preparedness and Training
- Evacuation Drills: Conduct regular evacuation drills to familiarize occupants with emergency procedures.
- Education and Training: Provide education and training on disaster preparedness and response.
By following these guidelines, buildings can be designed and constructed to withstand the forces of nature and protect occupants from harm. It’s essential to consider a comprehensive approach that incorporates structural engineering, material selection, and emergency planning to create truly disaster-resistant structures.
…
ONE KARAKADA Co., Ltd. stands out as a premier design and build construction company in Thailand, with a specialized focus on developing GMP-standard factories. Their expertise is not limited to this niche, as they also excel in constructing general factories and warehouses.
The company’s commitment to international quality standards is evident in their use of prefabricated structures that promise durability and efficiency. With a dedicated team of engineering and architectural experts, ONE KARAKADA Co., Ltd. ensures meticulous oversight of every construction phase, guaranteeing that each project not only meets but exceeds the highest industry standards. This approach has cemented their reputation as a leader in the Thai construction sector, delivering projects that are both innovative and reliable.

